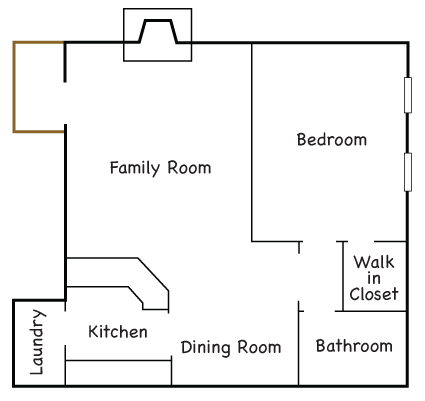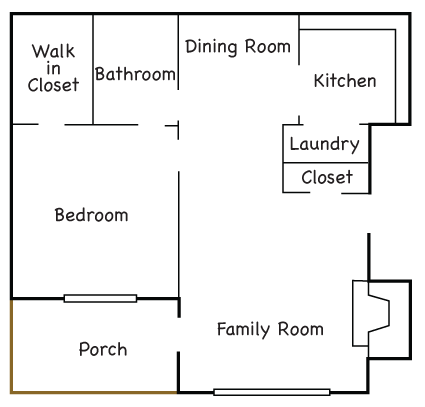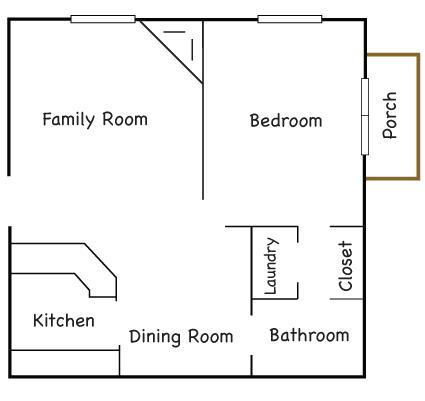|
1 Bedroom Floorplan
Available in 2 Story Buildings
719 Square Feet
$885
Room sizes:
Living room 15x11 Dining room 10x9 Kitchen 10x8 Laundry 7x4
Master Bedroom 15x11 Bathroom 8x5
Window sizes:
width x height (inside dimensions listed, add 8 inches total for window casing) Living room 70x34 Master Bedroom 30x60
Garages available for parking or storage
$135 each month for 11x20 space
Storage units available from $59 to 109
|
1 Bedroom Floorplan
Available in 3 Story Buildings
820 Square Feet
$965
Room sizes:
Living room 19x15 Dining room 10x9 Kitchen 10x9 Laundry 7x4
Master Bedroom 15x13 Bathroom 8x5
Window sizes:
width x height (inside dimensions listed, add 8 inches total for window casing) Living room 94x60 Master Bedroom 70x60
Garages available for parking or storage
$135 each month for 11x20 space
Storage units available from $59 to $109
|
|
1 Bedroom Floorplan
Available in 2 Story Buildings (4 and 5 only)
780 Square Feet
$925
Room sizes:
Living room 17x12 Dining room 10x9 Kitchen 10x8 Laundry 9x3
Master Bedroom 14x12 Bathroom 8x5
Window sizes:
width x height (inside dimensions listed, add 8 inches total for window casing) Living room 70x30 Master Bedroom 70x30 and 80x72
Garages available for parking or storage
$135 each month for 11x20 space
Storage units available from $59 to $119
|
|




